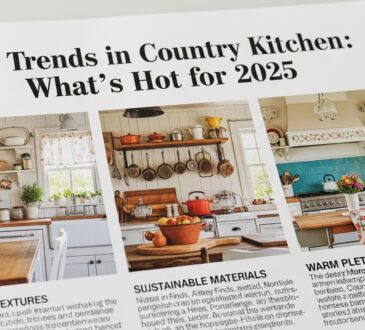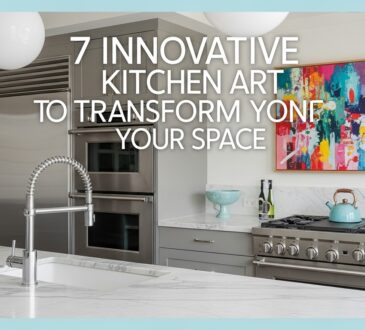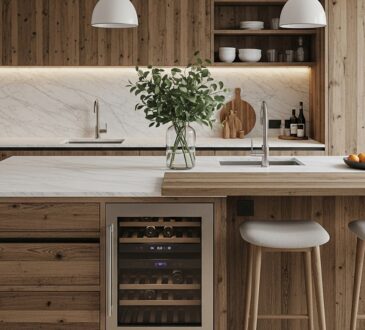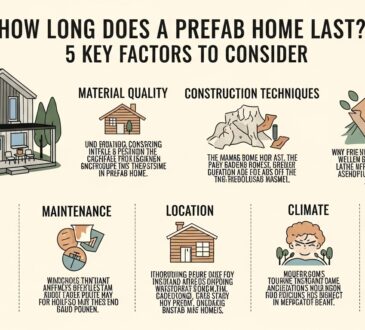The Top 5 Pictures of Modular Homes: Uncovering Unique Designs Across America
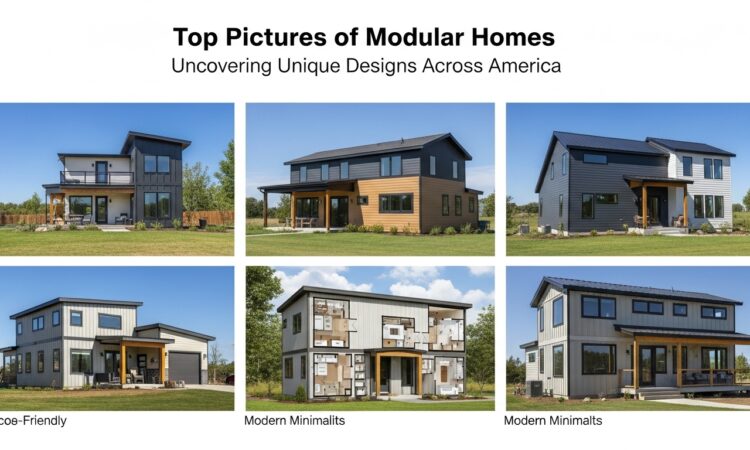
When envisioning a new home, we almost always start with a picture in our minds. We see the clean lines of a modern facade, the welcoming glow of a rustic entryway, or the airy, light-filled space of an open-concept living room. Visuals are the language of home design, and for years, the term “modular home” conjured a very limited, uninspired image. Today, that could not be further from the truth. The world of modular construction is now a hotbed of architectural innovation, producing some of the most stunning, diverse, and high-quality homes on the market.
This article serves as a guided tour through a gallery of pictures of modular homes, designed to paint a vivid portrait of what is possible with today’s advanced prefab technology. We will explore unique designs from different corners of the United States, uncovering the beauty, functionality, and style that define the modern modular living experience. Prepare to have your perceptions challenged as we look at the photos of modular homes that are setting new standards for American architecture.
Unique Designs in Modular Homes
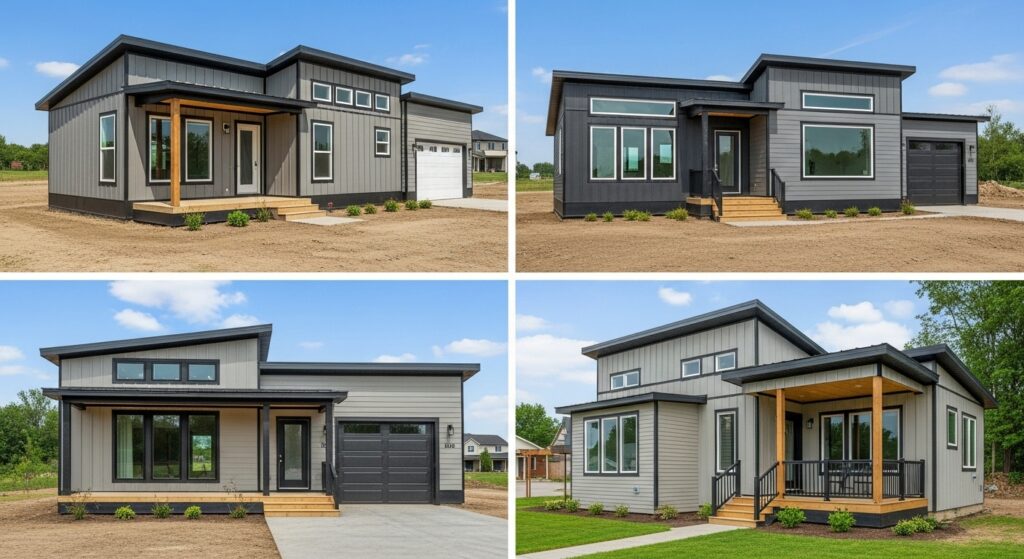
The beauty of modern modular construction lies in its incredible versatility. The factory-built process can be adapted to nearly any architectural style, from sleek contemporary aesthetics to classic, rustic charm. Let’s explore some of these unique design concepts.
Modern Aesthetics: Pictures of Modular Homes with Contemporary Facades
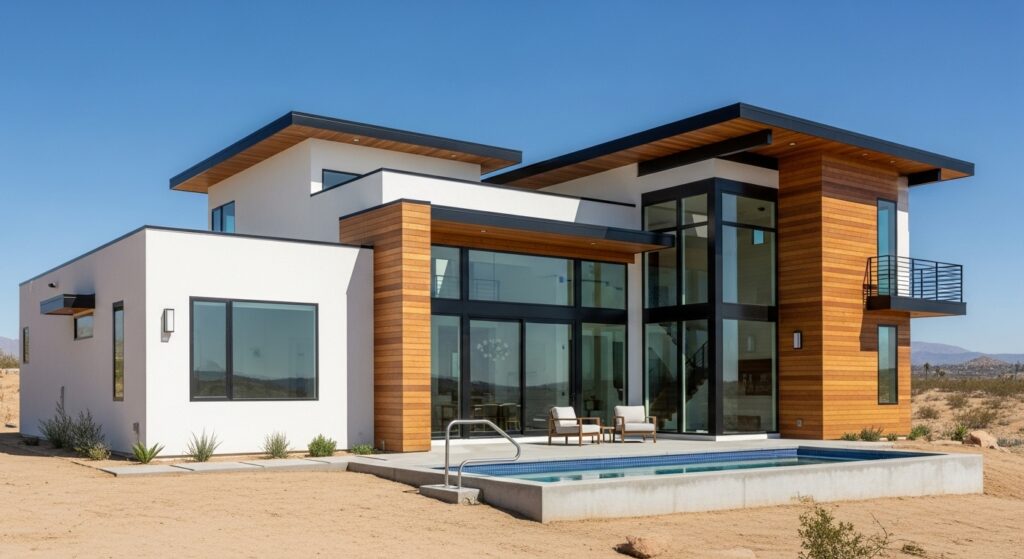
Imagine a sleek, two-story modular home perched in the California desert, a perfect example of modern design. The pictures of prefabricated homes like this showcase a bold interplay of materials. The facade is a dynamic composition of smooth white stucco, warm cedar planks that add a touch of organic softness, and vast panes of floor-to-ceiling glass. The roofline is flat and dramatic, with a deep overhang that creates a shaded outdoor living space, blurring the line between indoors and out. These images of modular homes emphasize clean, horizontal lines and an uncluttered silhouette that feels both luxurious and deeply connected to its landscape. This aesthetic proves that modular construction can achieve the sharp, precise details that high-end modern architecture demands.
Rustic Styles: Images of Modular Homes in a Farmhouse Setting
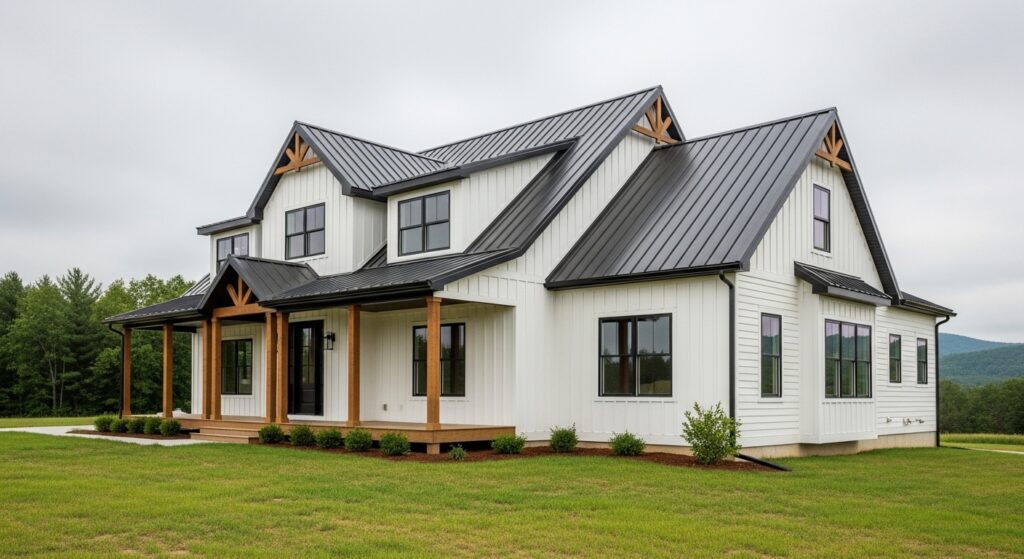
Now, let’s journey to the rolling hills of the Midwest or the mountains of the Northeast. Here, we find images of modular homes that embrace a modern farmhouse or rustic lodge style. Picture a classic gabled roof in a dark, standing-seam metal, set atop a structure clad in crisp white board-and-batten siding. A wide, welcoming front porch supported by heavy timber posts creates an immediate sense of hospitality. Large, black-framed windows provide a contemporary counterpoint to the traditional form. These pics of modular homes demonstrate that a cozy, rustic feel can be achieved without sacrificing the performance and efficiency benefits of modular building, offering a timeless look that feels perfectly at home in a country setting.
Eco-Friendly Options: Photos of Modular Homes with Sustainable Features
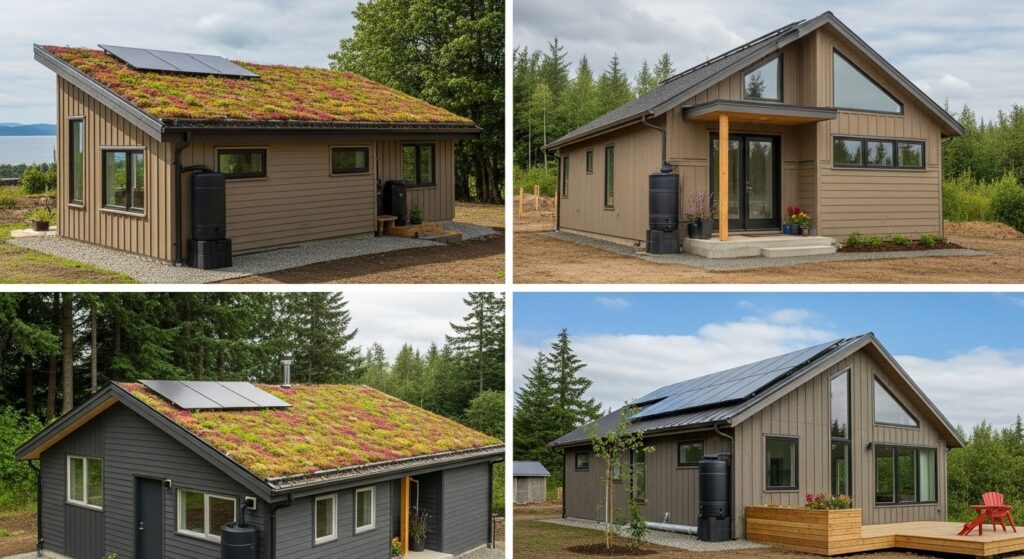
The modular process is inherently eco-friendly, producing significantly less waste than traditional construction. Many designs take this a step further. Envision a compact, eco-conscious home nestled in the lush landscape of the Pacific Northwest. In these photos of modular homes, you’ll see a living roof—a vibrant carpet of native sedums and grasses that provides natural insulation, manages stormwater, and creates a habitat for pollinators. The siding might be sustainably harvested cedar or durable, recycled fiber cement. Cleverly integrated systems for rainwater harvesting and options for rooftop solar panels are often central to the design, showcasing a home that is as gentle on the environment as it is beautiful to behold.
An Inside Look at Modular Homes
The design ingenuity of modular homes is not limited to their exteriors. The precision of factory construction allows for interiors that are spacious, stylish, and incredibly functional. Let’s step inside and look at some pictures of modular homes inside and out.
Open Floor Plans: Pictures of Modular Homes Inside and Out
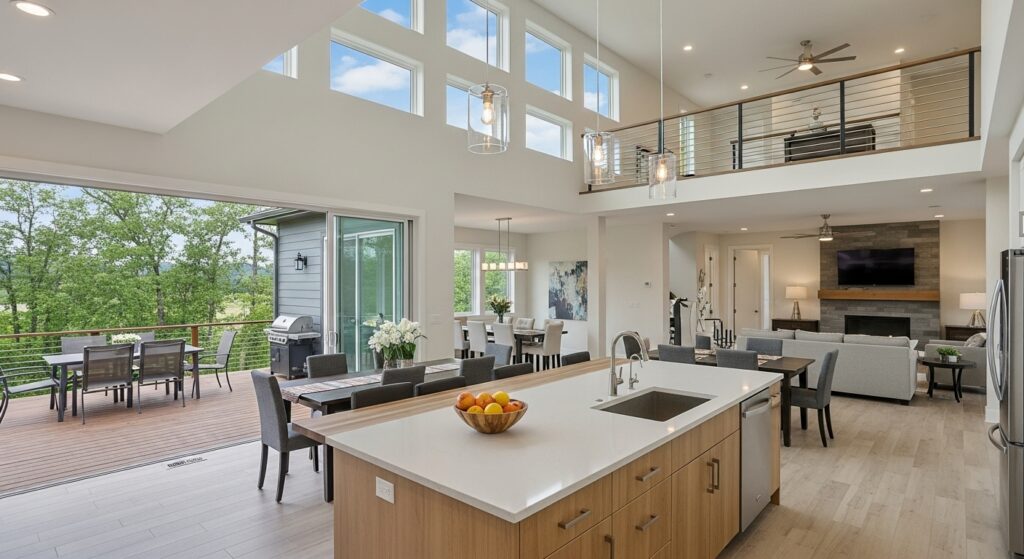
Stepping inside a modern modular home, the first thing that often strikes you is the incredible sense of volume and light. Because modules can be engineered for large, open spans, these homes are perfectly suited for the open-concept floor plans that modern families love. Imagine a great room where the kitchen flows seamlessly into the dining and living areas under a soaring vaulted ceiling. A massive kitchen island, topped with quartz or butcher block, becomes the social hub of the home, while a wall of glass sliders opens onto a deck, creating a perfect indoor-outdoor connection. These prefab home photos reveal spaces that are designed for connection, entertainment, and easy family living.
Cozy Living Spaces: Images of Prefabricated Homes with Stylish Interiors
Now, let’s zoom in on a cozy living space within one of these homes. The images of prefab houses with the most inviting interiors master the art of layering textures and creating a focal point. Picture a living room with warm, wide-plank oak flooring. A built-in fireplace with a minimalist concrete or slate surround provides a modern yet comforting anchor for the room. A plush, oversized sectional in a soft, neutral fabric invites you to relax, while a leather accent chair adds a touch of classic sophistication. These stylish interiors prove that factory-built does not mean generic; it means a precisely built canvas for your personal style.
Innovative Storage Solutions: Pics of Modular Homes with Unique Storage Designs
One of the hallmarks of a well-designed home is clever and ample storage. The pics of modular homes that truly impress are often the ones that showcase innovative storage solutions integrated directly into the architecture. Imagine floor-to-ceiling built-in cabinetry in a living room that hides clutter while creating a beautiful feature wall. Picture a staircase where each riser contains a hidden drawer, perfect for stowing away shoes and accessories. Smart window seats with lift-up tops provide both a cozy reading nook and valuable storage space. Because modular homes are engineered with such precision, these custom built-ins can be seamlessly incorporated into the design from the very beginning.
Comparisons of Modular and Traditional Homes
Visuals can help demystify the differences and similarities between modular and traditional site-built homes, especially when it comes to space and cost.
Space and Functionality: Images of Prefab Homes vs. Traditional Houses
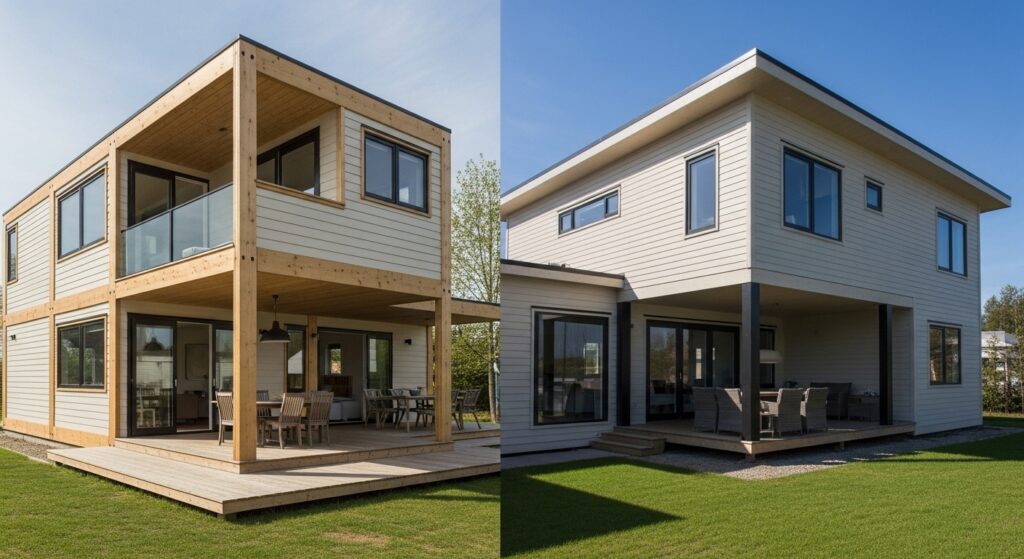
If you were to see images of prefab homes vs. traditional houses side-by-side, you would likely be unable to tell which was which once they are completed. They can have the same number of bedrooms, the same high-end kitchen appliances, and the same beautiful finishes. The key difference is often in the structural possibilities. The engineered nature of modular construction can sometimes allow for larger open spans and more dramatic cantilevers than typical stick-framing, offering unique functional and aesthetic possibilities. Furthermore, the modules are built to incredibly tight tolerances, often resulting in a more airtight and energy-efficient home within the same functional footprint.
Cost Efficiency: Photos of Modular Homes Showcasing Affordability
While high-end custom modular homes can be just as expensive as their site-built counterparts, the modular process offers unique opportunities for cost efficiency. The real savings are found in the streamlined process. Building in a factory reduces costly weather delays and dramatically shortens the on-site construction timeline, which can save thousands in labor costs and construction loan interest. This efficiency often means that for the same budget, a homebuyer can afford higher-quality windows, better insulation, or more premium interior finishes than they could with a traditional build. The images of prefab homes often showcase this “more for your money” advantage.
Conclusion
Summary of Unique Modular Home Designs
From sleek desert moderns and cozy farmhouses to eco-friendly retreats, the world of modular home design is more diverse and exciting than ever before. As the pictures of modular homes we’ve described illustrate, this method of construction is capable of producing stunning, high-quality, and deeply personal homes in any architectural style. The precision of factory building, combined with a commitment to sustainable practices and innovative design, has elevated modular homes to the forefront of modern architecture.
Encouragement to Explore Modular Living
Hopefully, these descriptions have painted a clear picture of the incredible potential of modular living. It is a smart, efficient, and sustainable path to building a new home, one that does not require a compromise on style or quality. The modular homes of today are built to last, designed for modern lifestyles, and offer a level of predictability and control that the traditional building process often lacks.
Call to Action: Discover More Pictures of Modular Homes
Words can only do so much. To truly appreciate the beauty and variety of these homes, we encourage you to explore real visual galleries. To see actual pictures of modular homes inside and out, browse our extensive online gallery and start envisioning the unique design that is perfect for you and your family.
