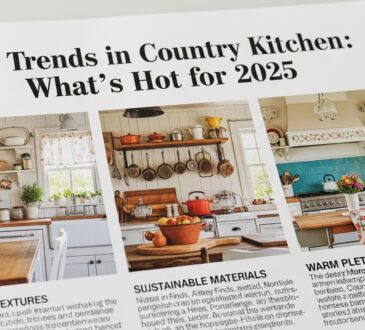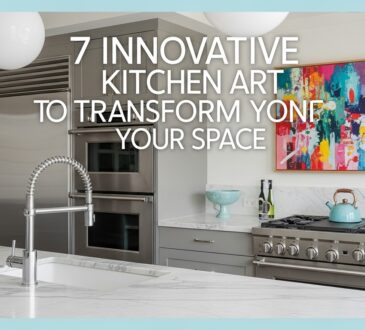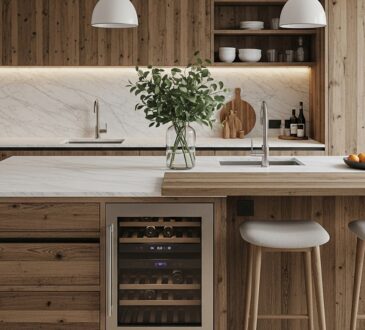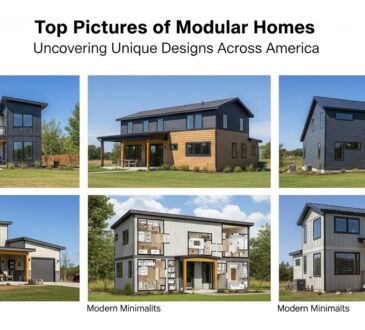
Introduction
Overview of Energy Efficient House Plans
In an era where environmental consciousness and economic savvy go hand in hand, the demand for sustainable living solutions has never been higher. For prospective homeowners across the United States, the journey to a greener lifestyle begins long before the foundation is poured. It starts with the blueprint. Energy efficient house plans represent a fundamental shift in home design, moving away from conventional construction towards intelligent, forward-thinking homes that work in harmony with the environment, providing comfort and significant long-term savings.
Importance of Sustainable Living
Sustainable living is a philosophy centered on reducing our individual and collective environmental impact. Choosing an energy-efficient home is one of the most significant steps a person can take to advance this goal. These homes drastically cut down on energy consumption, which lowers greenhouse gas emissions and conserves natural resources. Beyond the ecological benefits, a sustainable home offers a healthier living environment, free from many of the toxins found in conventional building materials, and provides the financial security of predictable, low monthly utility bills.
What are Energy Efficient House Plans?
Definition and Characteristics
At its core, an energy-efficient house plan is a comprehensive design strategy that aims to minimize a home’s energy consumption through smart design, advanced construction techniques, and high-performance materials. It’s a holistic approach that views the house as an integrated system, where every component works together to achieve maximum efficiency. This is far more than just adding solar panels to a standard roof; it’s about building efficiency into the very DNA of the home.
Key Features of Eco-Friendly House Blueprints
While designs may vary, all high-quality eco friendly house blueprints share several key features that set them apart from conventional plans:
- Intelligent Orientation: The plan strategically orients the house on its lot to maximize passive solar gain in the winter and minimize it in the summer, using natural light to illuminate and heat the home.
- Airtight Building Envelope: Special attention is paid to sealing all joints, seams, and penetrations in the home’s exterior shell to prevent conditioned air from escaping and outside air from infiltrating.
- High-Performance Insulation: These plans specify superior insulation with high R-values in the walls, floors, and attic, creating a thermal barrier that keeps the home comfortable year-round.
- Advanced Window Technology: Windows are a major source of heat loss and gain. Eco-friendly plans call for double or triple-pane windows with low-emissivity (Low-E) coatings and inert gas fills, such as those certified by ENERGY STAR.
- Energy-Efficient Systems: The design incorporates high-efficiency heating, ventilation, and air conditioning (HVAC) systems, along with energy-saving appliances and lighting (like LEDs).
- Sustainable Materials: There is a focus on using materials that are recycled, renewable, and locally sourced to reduce the home’s embodied carbon footprint.
Benefits of Implementing Eco House Design Plans
Choosing to build from eco house design plans offers a multitude of compelling benefits:
- Drastically Lower Utility Bills: The most immediate benefit is a significant reduction in monthly energy costs, often by 30-50% or more compared to standard homes.
- Enhanced Comfort and Air Quality: An airtight, well-insulated home is free of drafts and maintains a stable, comfortable temperature. Advanced ventilation systems also provide a continuous supply of fresh, filtered air, improving indoor air quality.
- Increased Resale Value: As energy costs rise and buyers become more environmentally aware, energy-efficient homes are increasingly commanding higher prices on the real estate market.
- Environmental Stewardship: By consuming less energy, your home reduces its reliance on fossil fuels, directly lowering your carbon footprint and contributing to a healthier planet.
Top 10 Energy Efficient House Plans
Here are ten popular concepts and styles for energy-efficient homes that cater to different tastes, climates, and lifestyles.
1. The Solar Haven
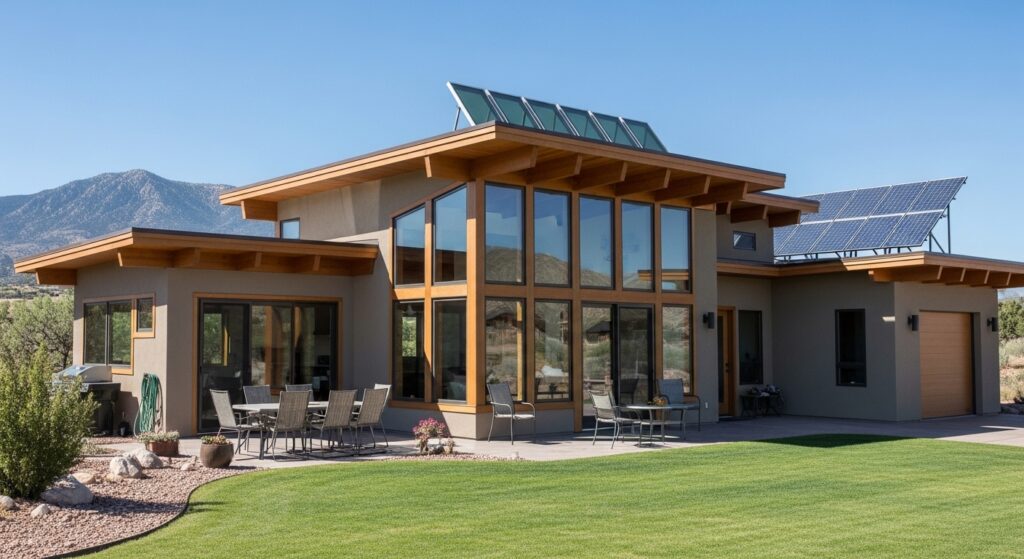
- Features and Benefits: This design is built around the sun. It features a large array of south-facing windows for passive solar heating, calculated roof overhangs to block high summer sun, and an open-concept interior to allow sunlight to penetrate deep into the home. Many include active solar systems like photovoltaic panels for electricity and solar thermal panels for hot water.
- Ideal Climate Zones: Best suited for climates with cold, sunny winters and hot summers, such as the American Southwest and Mountain West (e.g., Colorado, Utah, Arizona).
2. The Compact Eco Cottage
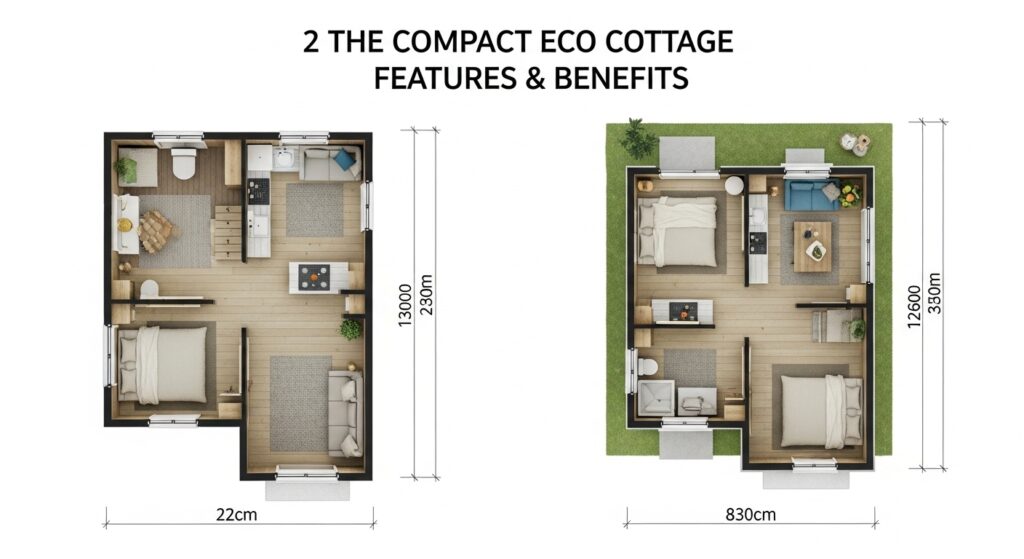
- Features and Benefits: The philosophy here is that the most sustainable square foot is the one you don’t have to build. A smaller home requires fewer materials to construct and less energy to heat and cool. These eco house blueprints maximize every inch of space with clever storage solutions, multi-functional rooms, and efficient layouts.
- Space Efficiency: Perfect for individuals, couples, or as a secondary dwelling unit, the eco cottage proves that sustainable living can be cozy, stylish, and affordable.
3. The Modern Eco Farmhouse
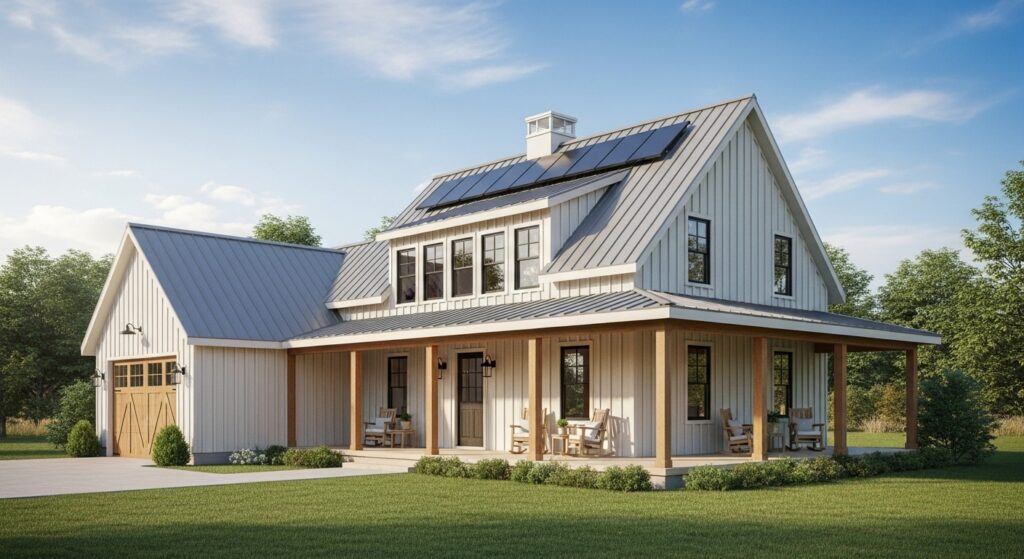
- Features and Benefits: This style merges the classic, beloved aesthetic of the American farmhouse with 21st-century building science. It features a simple rectangular form for construction efficiency, a steep metal roof ideal for solar panel installation and rainwater collection, and a large, welcoming porch that helps shade the interior.
- Sustainable Material Utilization: These designs often incorporate reclaimed wood for flooring or accent walls, durable fiber cement siding, and other long-lasting, low-maintenance materials.
4. The Passive House
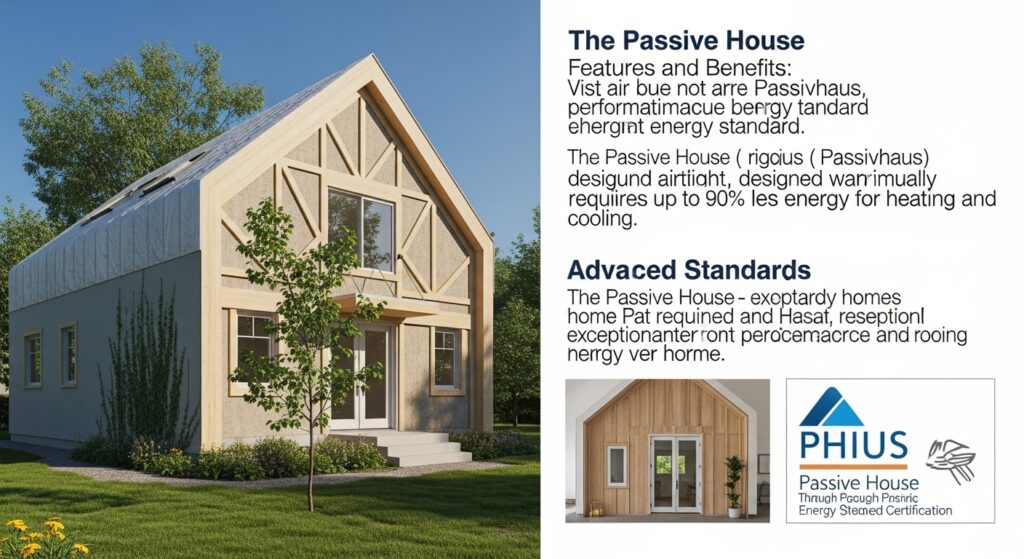
- Features and Benefits: The Passive House (or Passivhaus) is not a style but a rigorous, performance-based energy standard. These homes are designed to be virtually airtight, super-insulated, and feature an advanced heat-recovery ventilator (HRV). The result is a home that requires up to 90% less energy for heating and cooling.
- Energy Standards and Certification: Achieving Passive House certification (through organizations like PHIUS in the US) guarantees an exceptional level of energy performance and comfort.
5. The Earth Sheltered Home
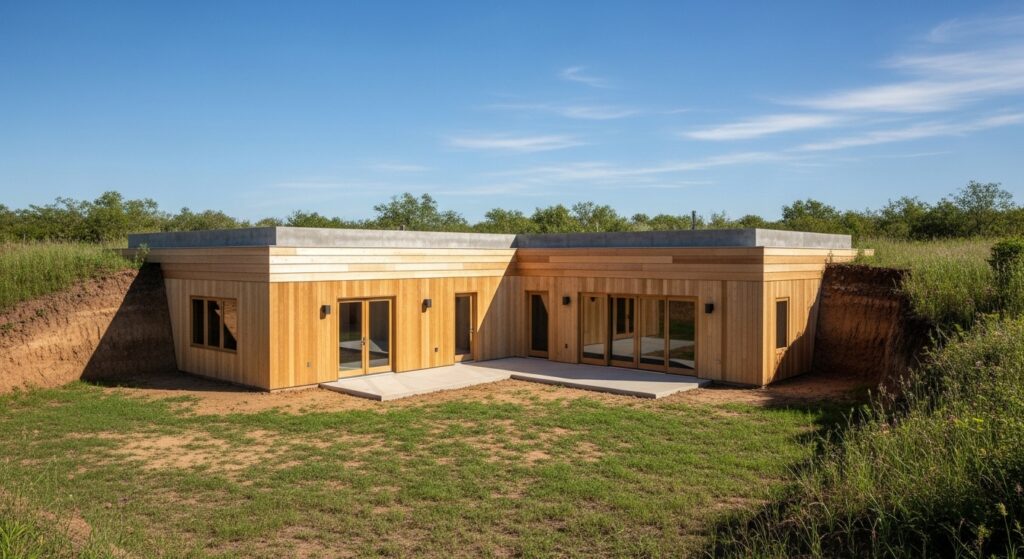
- Features and Benefits: This design uses the earth itself as a natural insulator. Homes are built partially or fully underground, with one primary wall exposed for light and access. The surrounding soil keeps the interior at a stable, comfortable temperature throughout the year, dramatically reducing HVAC needs.
- Climate Adaptability: Earth-sheltered homes are incredibly resilient and can be adapted for nearly any climate, from the hot deserts of Texas to the freezing winters of Minnesota.
6. The Smart Home Design
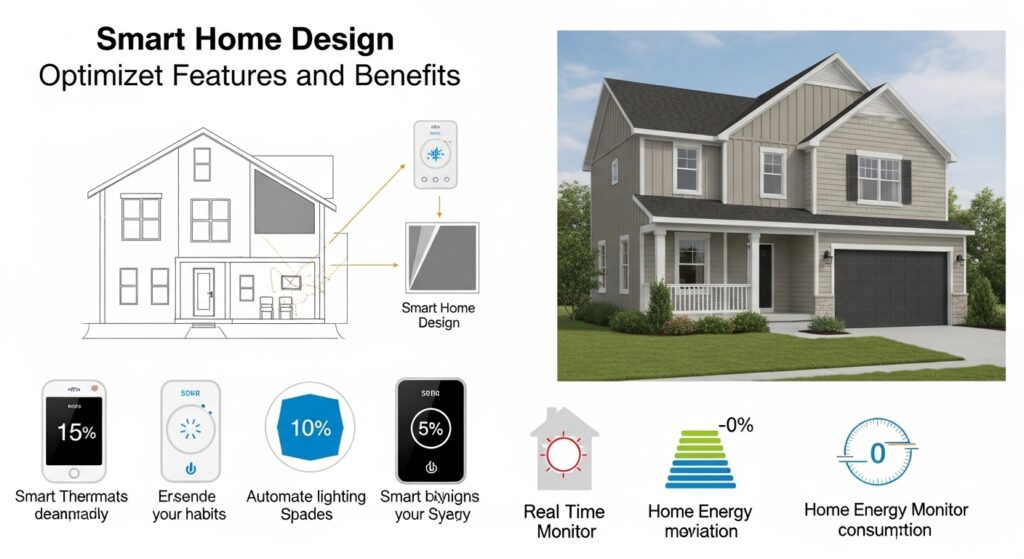
- Features and Benefits: This plan integrates technology to optimize energy use. It includes smart thermostats that learn your habits, automated lighting and shade systems that respond to daylight, and home energy monitors that provide real-time data on your consumption.
- Integration of Smart Technology: By giving homeowners precise control over their energy use, smart technology empowers them to eliminate waste and fine-tune their home’s performance.
7. The Minimalist Eco Retreat
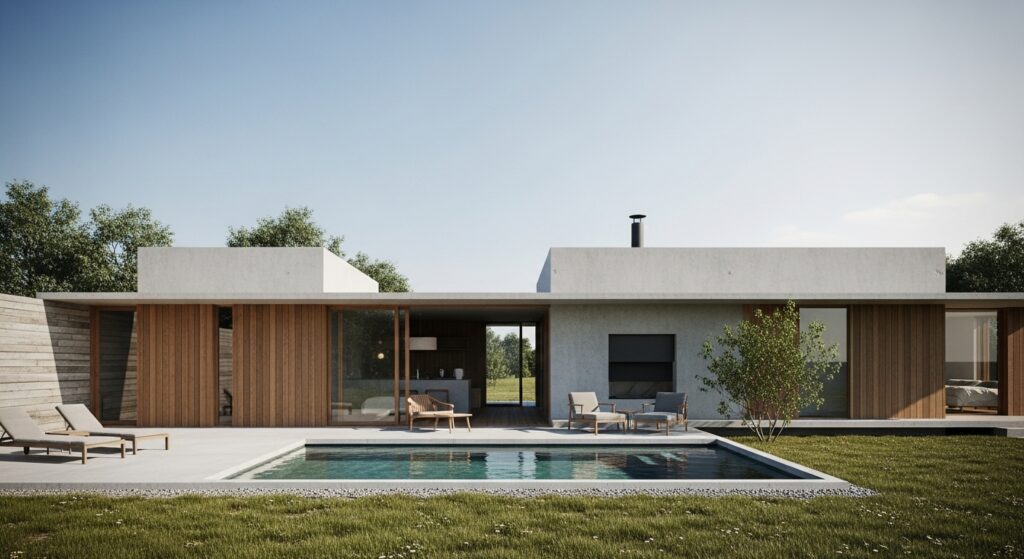
- Features and Benefits: This design is guided by the principle of “less is more.” It features simple geometric forms, a limited palette of natural and sustainable materials (like wood, concrete, and glass), and a strong connection to the surrounding landscape. The focus is on quality over quantity and living a life with fewer, better things.
- Focus on Sustainable Living: The minimalist approach extends beyond aesthetics to a lifestyle of reduced consumption and a deeper appreciation for the natural environment.
8. The Urban Eco Flat
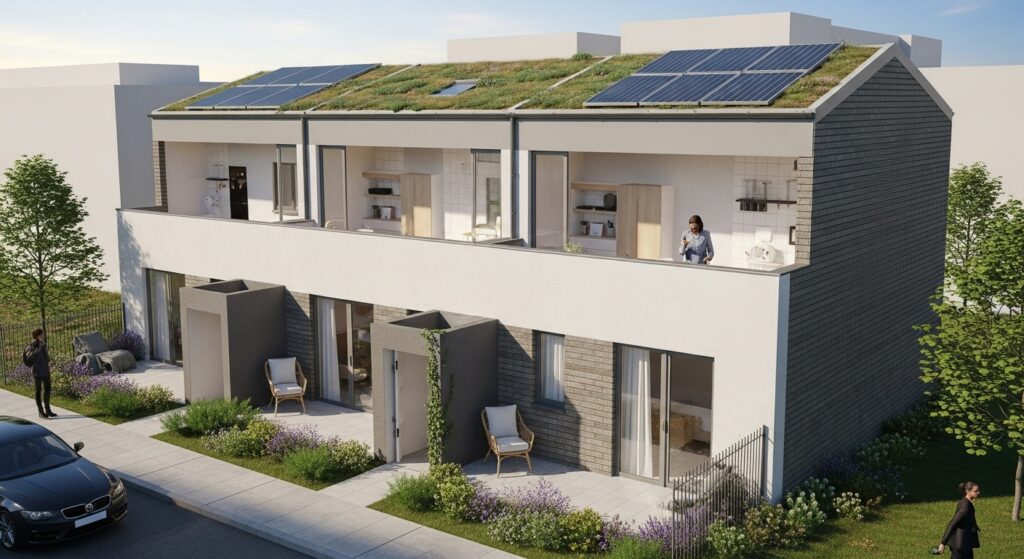
- Features and Benefits: Proving that sustainability isn’t just for rural areas, this concept adapts eco-friendly principles for dense urban environments. Designs focus on maximizing natural light in tight spaces, utilizing green roofs for insulation and storm-water management, and incorporating ultra-high-efficiency appliances and fixtures.
- Energy Efficiency in Urban Settings: Often designed for row-houses or multi-family buildings, these plans tackle the unique challenges of city living.
9. The Family Eco Bungalow
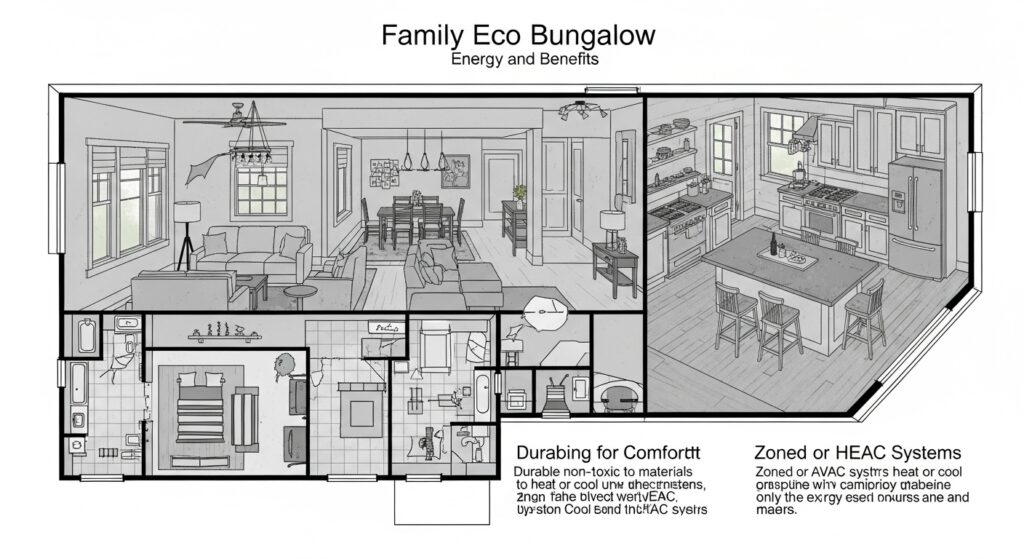
- Features and Benefits: The single-story bungalow layout is inherently efficient, with no energy lost between floors. This design focuses on creating a healthy and comfortable space for a family, featuring durable, non-toxic materials, zoned HVAC systems to heat or cool only the areas in use, and an open layout that fosters connection.
- Designing for Comfort and Sustainability: It’s a practical and popular choice that combines ease of living with long-term energy savings.
10. The Luxury Eco Villa
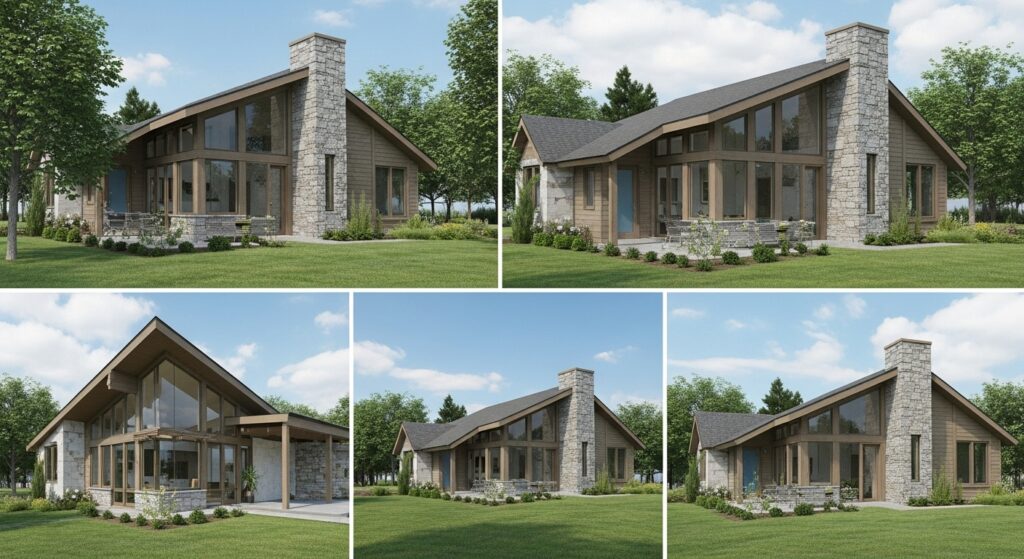
- Features and Benefits: This plan demonstrates that sustainability and luxury can coexist beautifully. It incorporates high-end, eco-conscious materials like bamboo flooring, recycled glass countertops, and sustainably harvested wood. It may feature advanced systems like geothermal heating and cooling, whole-house water filtration, and large expanses of triple-pane glass that provide stunning views without sacrificing performance.
- Combining Luxury with Sustainability: This is for the discerning homeowner who wants to live responsibly without compromising on quality or style.
Choosing the Right Plan for Your Needs
Factors to Consider
Before you fall in love with a plan, consider your personal needs. How large is your family? What is your lifestyle like? Do you work from home? How do you envision using the space in 10 or 20 years? Answering these questions will help you narrow down the size and layout that will work best for you long-term.
Climate and Location
This is one of the most critical factors for energy efficiency. A house plan designed for the hot, humid climate of Florida will have different features (e.g., large overhangs, cross-ventilation) than one designed for the cold climate of Maine (e.g., compact shape, strategically placed windows). Consult the U.S. Department of Energy’s climate zone map to understand the specific needs of your region.
Budget and Resources
Be realistic about your budget. While energy efficient house plans can have a slightly higher upfront cost due to better materials and systems, they provide significant savings over the life of the home. Research federal, state, and local tax credits or rebates available in your area for building an energy-efficient home, as these can help offset the initial investment.
Conclusion
Summary of Benefits
Investing in an energy-efficient house plan is an investment in your future. It is a pathway to a home that is more affordable to operate, more comfortable and healthier to live in, and gentler on our shared planet. The benefits are clear: you save money, enhance your quality of life, and contribute to a more sustainable world for generations to come.
